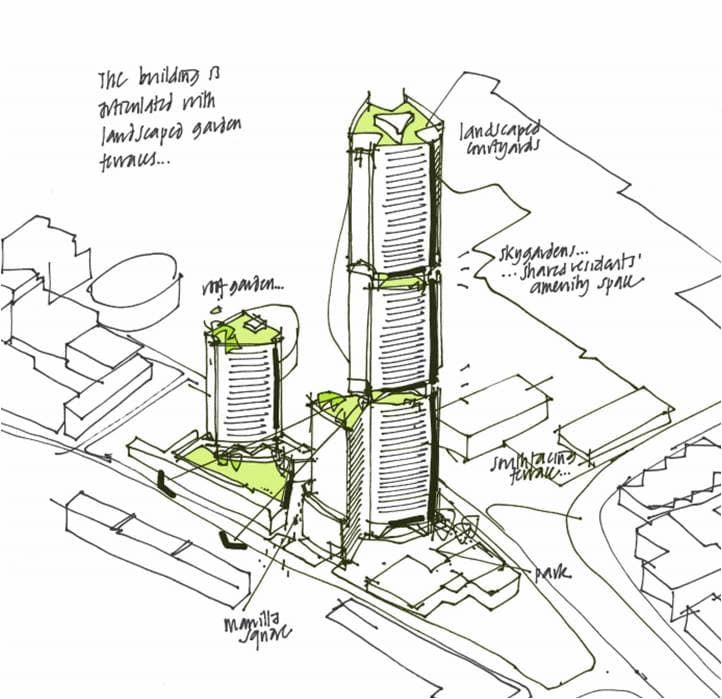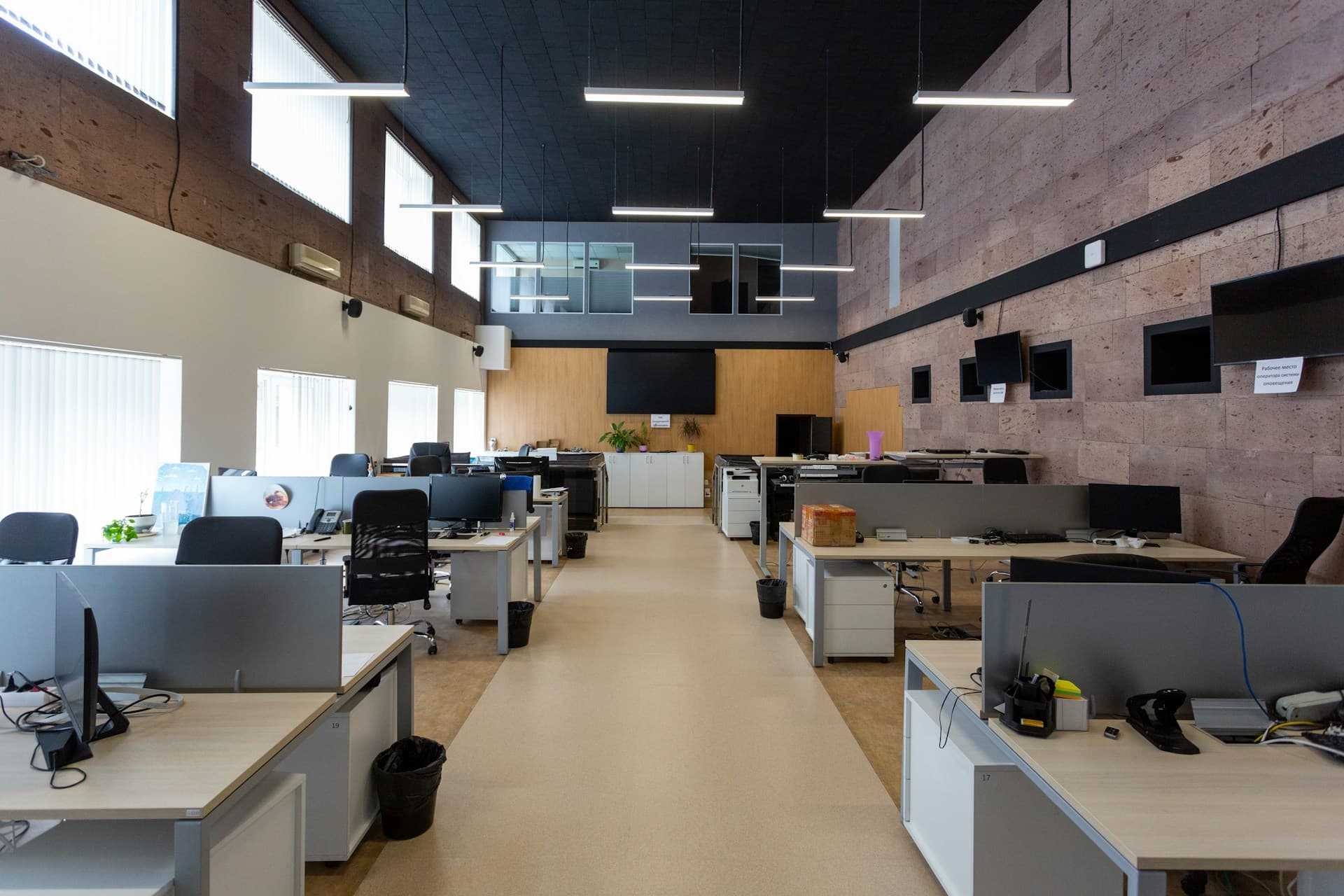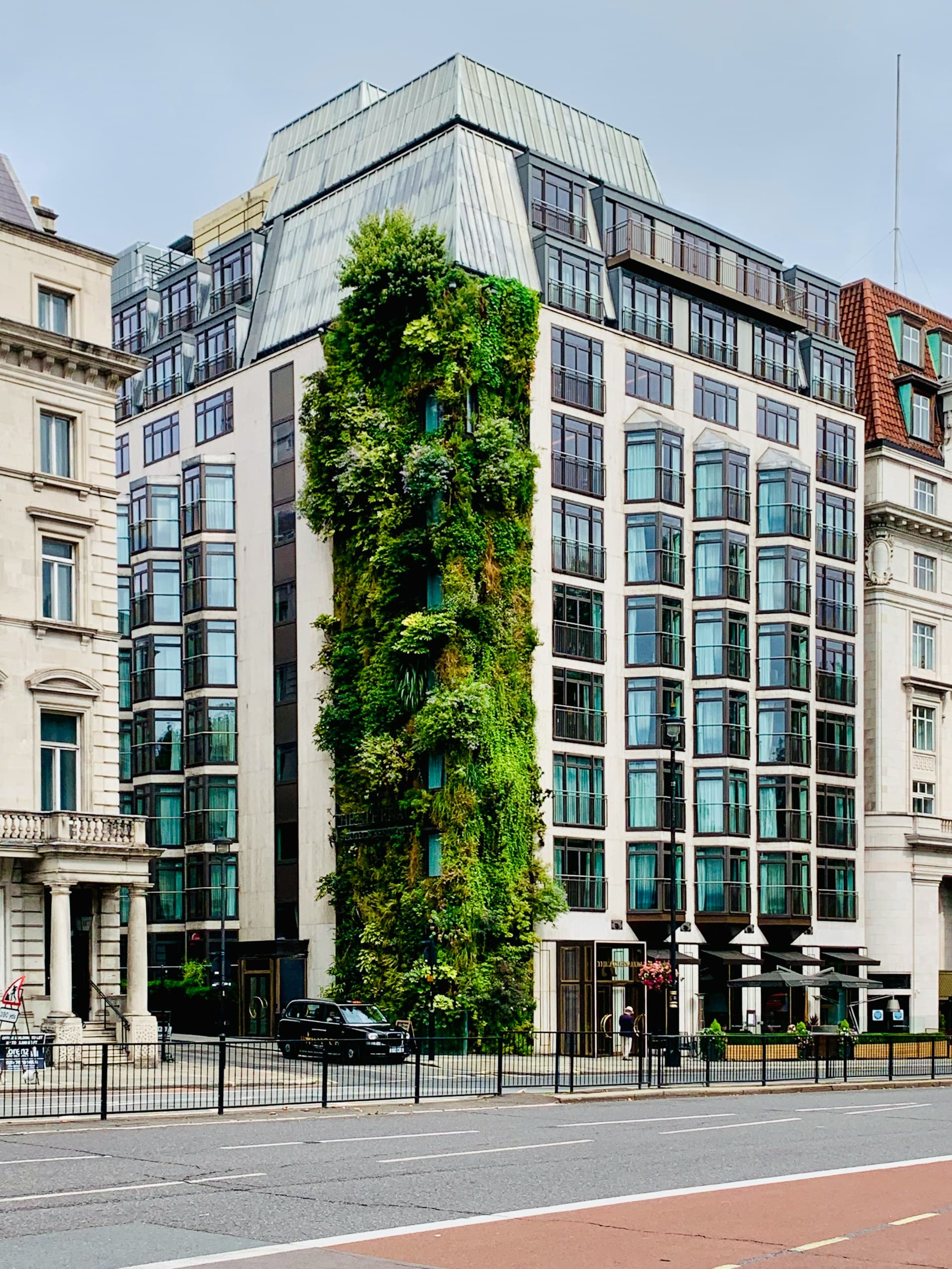
The revised scheme, which will be built at 50 Marsh Wall, 63-69 and 68-70 Manilla Street, E14, ramps up the massing compared to the previous plans, with 887,352 sq ft of gross internal space proposed on the site, at the heart of which will sit a 65-storey residential tower rising to 713ft.

The East Building includes a 20-story hotel totalling 106,605 sq ft and including 231 rooms and a new health care centre accessible from Alpha Square. The hotel will be managed by Dorsett Hospitality International, and comprises facilities typical of a 4* hotel. A bar and restaurant will be provided at ground floor levels, whilst conference and meeting room facilities are located at mezzanine levels.
The 20th floor accommodates a sky garden, a lounge bar and a 12m pool. These facilities will be available to the hotel guests as well as to the residents of the building. The proposed café/restaurant at ground floor will be managed by Dorsett, however it will also serve visiting members of the public.
Read more here:
- The planning application can be viewed on Tower Hamlets Council’s website under
planning reference number: PA/14/03281



