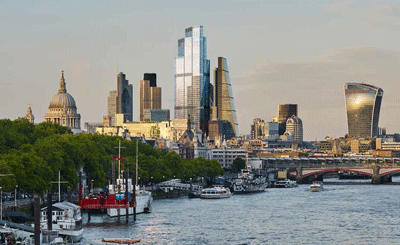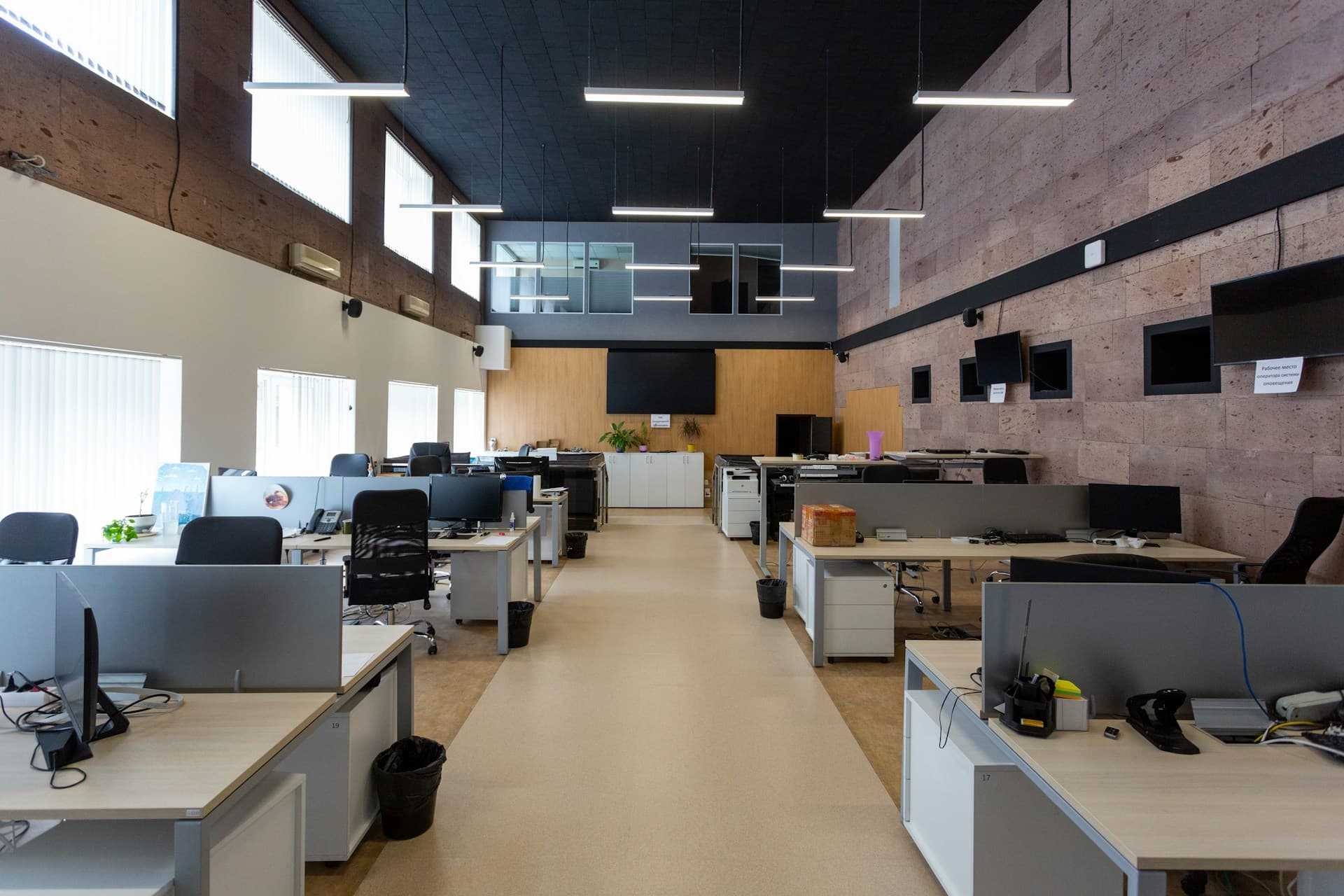
The building will comprise 1.34m sq ft of net offices which has been designed “with the new approach to activity-based working in mind, with better quality levels of amenity for its occupiers.
Rising 62 storeys to a height of 912ft, 22 Bishopsgate will stand as the most prominent tower in the City’s Eastern Cluster.
The new design, led by Karen Cook of PLP Architects, responds to recent towers, which have been approved and developed in the area since 2007, whilst respecting designated views from around London. The proposed building will be 10m lower than the previously approved consent.
The office space will have minimum floor areas of 20,000 sq ft and high ceilings ceilings of 2.85 or 3m height with fully glazed facades.Under the latest proposals, full office floors will be located at levels 3-6, 8-24, 26-40 and 44-57.
Read the full story here CoStar News

“
Share now:


