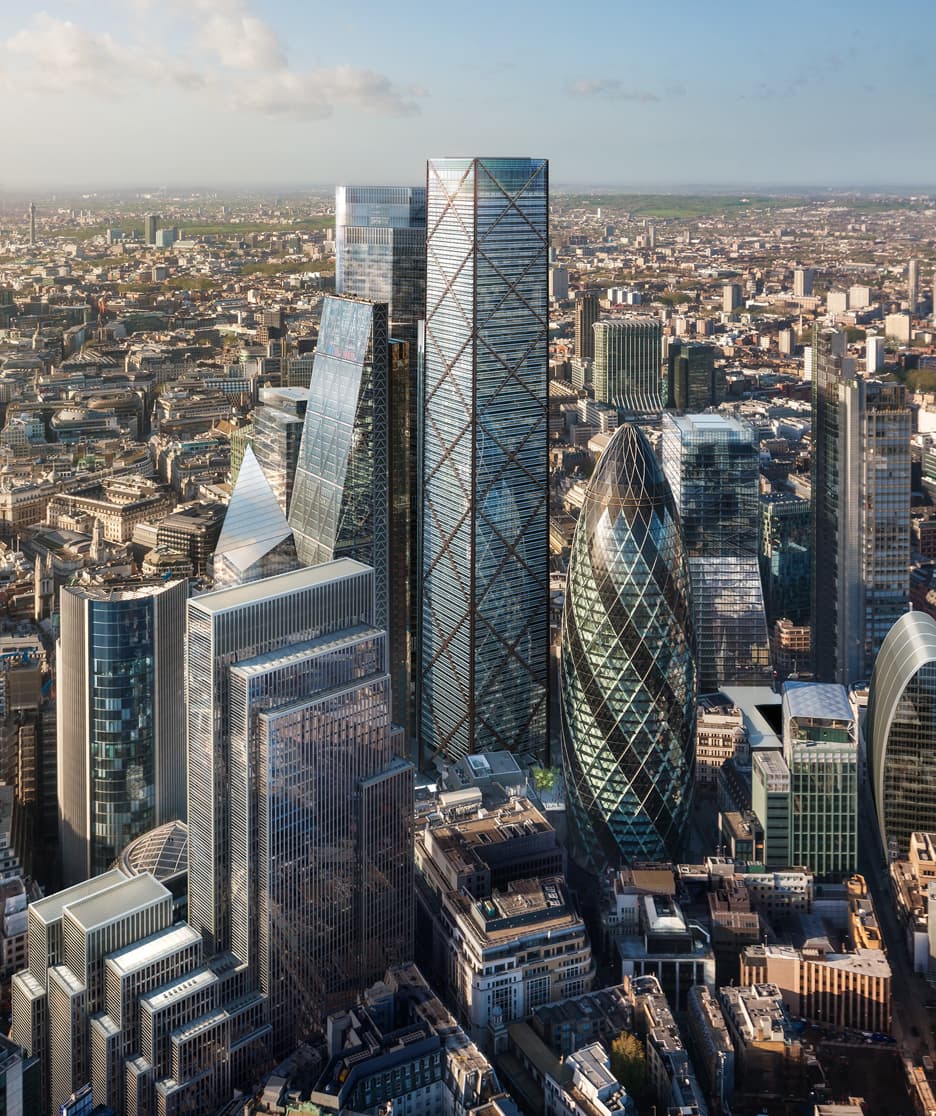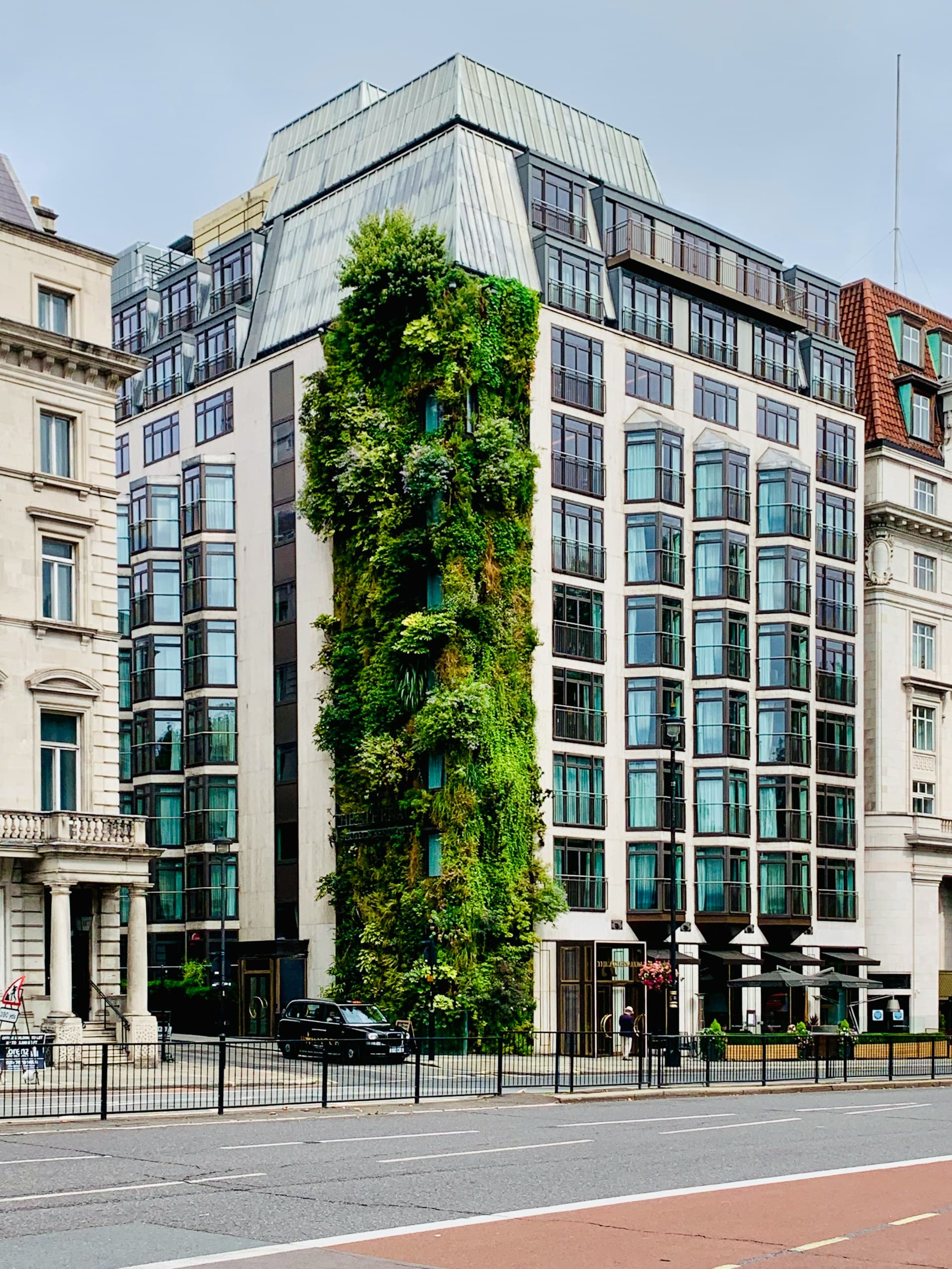
The 73 storey development at 1 Undershaft in the City of London will rise to 309.6m crowning the new cluster of planned skyscrapers in the Square Mile.

The proposed 970,000 sq ft building also includes the creation of a large public square at the base of the tower and a free public viewing gallery, education centre and restaurant at the top of the tower.

It will sit amongst a cluster of skyscrapers including the Cheesegrater and the forthcoming 22 Bishopsgate tower in the City of London, the city’s financial district.
A planning application will be submitted to the City of London in the New Year.
JLL acted for Aroland in the purchase of 1 Undershaft and continues to provide commercial advice.
Rear more here www.dezeen.com

Share now:


